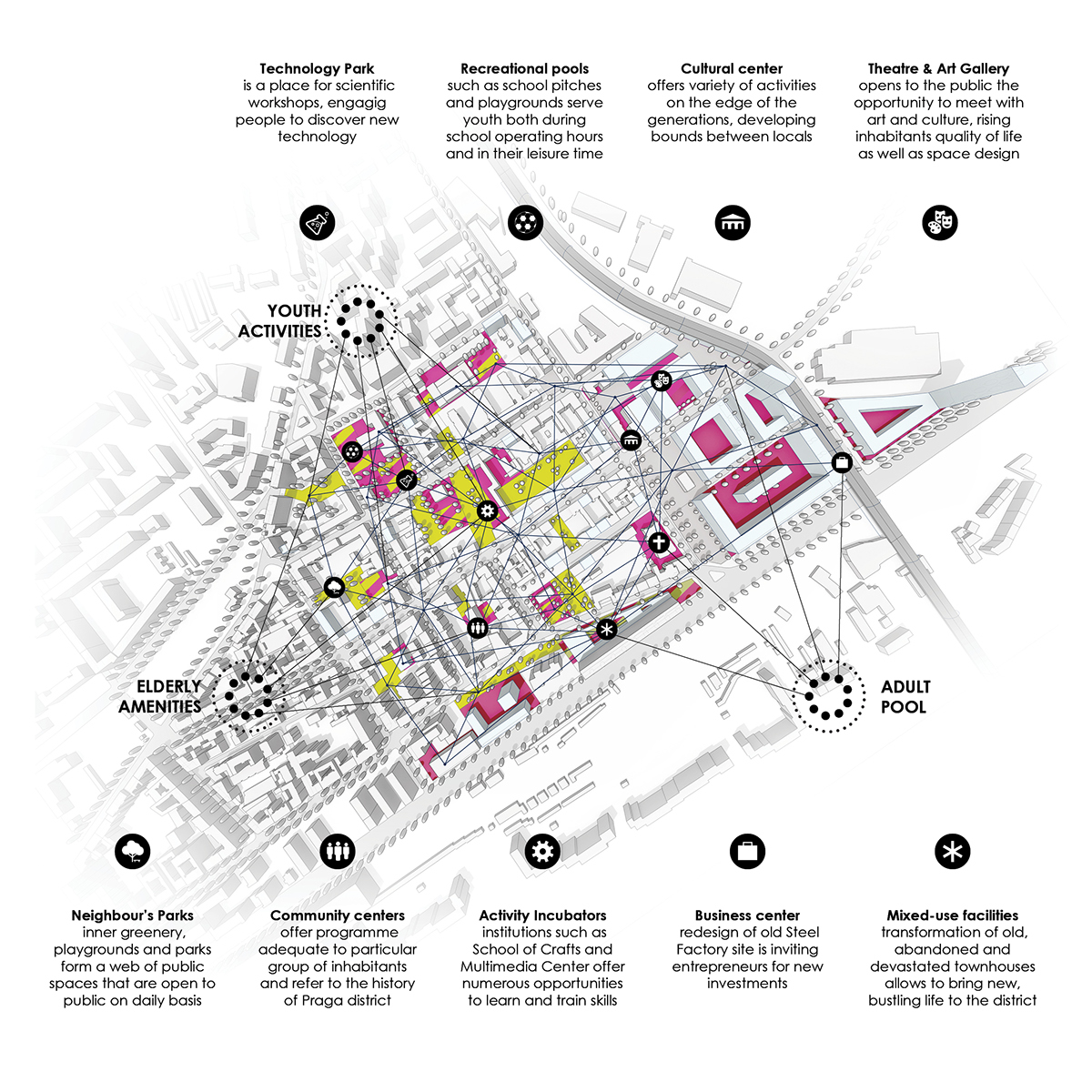
The main task of this project was to prepare a proposal of Local Plan for Warsaw’s Praga district, based on materials from workshops conducted by Polish Architecture Association (SARP).
Today, Praga district is considered to be one of the most promising parts of Warsaw. It’s transformation started only a few years ago, when atrists and designers, undettered by bad reputation of this area, started moving into abandoned warehouses and factories. Suddenly, the district changed diametrically, from neglected and threatening, into the flourishing, creative capital.
However, this blossom does not cover entire area of Praga’s district. In the north part, that was the subject of our interest, essential operations still have to be made to raise full potential of this district. Our task was to design a creative scenario for these steps.

The first part of this project included insightful site analysis. In our approach we focused on essential characteristics, that are specific for this particular area.
Praga is famous for it’s vibrant historical background, therefore we focused primarly on the investigation of local heritage. It was soon evident that not only monuments are truly meaningful to locals, but also entire streets are the subject of their sentiment. Further analysis enabled us to understand local communication system, occupation patterns and connections or barriers between spaces.
Summary of these analysis is included in the final diagram. It presents our main conclusions, suggestions for both necessary and possible interventions in crucial parts, and determines level of potential transformation for each segment.

Based on the materials from our analysis and SARP workshops, we came to draw crucial conclusion about the specific characteristic of the site: this area is inconsistent, in wide range of fields.
New architecture is fitted into old urban tissue in an incoherent manner. Existing space is dissociable; nor the old inhabitants, neither the new locators feel comfortable in this area. This issue was the matter of our idea: to develop and strenghten bonds, between both divided people and corrupted space.
Having determined three main social groups of our interests, that are X, Y and Z generations, we investigated present fields and areas of their activity. Subsequently, including needs of each generation, we designed a pattern for potential local interventions. Fitted into the existing urban situation, and exploring the opportunities of post-factory site redesign, it contributes to the development of local bonds and introduces new space quality to this part of the city.




The final part of this project was to draw our conclusions in the form of Local Plan, according to law regulations. Our final assignment consisted of 1:1000 site drawing and a booklet with new spatial dispositions for each plot in entire area.


